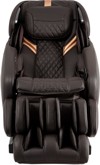 Appliance Measurement Guide
Appliance Measurement Guide
To ensure smooth and easy delivery and installation of your new appliances, it is important to measure before ordering. It is important to remember that there is no "standard" size for all appliances! More and more, manufactuers are offering appliances with greater capacities and more features, but this also results in new models that are often larger than the older appliances they might replace. The purpose of this guide is to help make the appliance measurement process easy for you, because we want you to be satisfied with your purchase with us.
Measure Entrances and Pathways
Regardless of where your appliances will be installed, first they must fit into your house! Don't forget to measure the entrance where the appliances will be brought into the house as well as the path through which they must be carried. If your appliances are going to a basement or second floor you should also make sure any stairways along the way are wide enough.
If you are shopping for a kitchen package, typically the largest item you will have to account for is your refrigerator. Ensure that all doors, hallways, and stairwells the appliance will have to pass through are at least as wide as the minimum dimension (either width or depth depending on the model) of the refrigerator. Also pay careful attention to the height, particularly in stairwells. If you are purchasing a laundry pair, the largest item is most likely not the washing machine but the dryer. Pay particular attention to both the width and the depth of the machine -- Typically laundry appliances are narrower than they are deep, but depth may be a consideration if you must turn a tight corner.
Be sure to measure from the narrowest point in all areas, taking into consideration any protrustions or obstacles present. For example, if you must bring the appliance through a door that cannot be fully opened flat against the wall, ensure that no part of the edge of the door is blocking the doorway. If so, measure from the part of the door causing the obstruction rather than the edge of the door frame.
Common Obstacles To Take Into Consideration:
- Doorknobs
- Hinges
- Railings (Particularly in Stairwells)
- Latches (Especially for Screen Doors)
- Screen Door Mechanisms
- Door Edges
- Cabinetry and Protruding Countertops
- Columns
- Light Fixtures (Even Overhead)
- Low Ceilings Over Stairwells
Measuring for Refrigerators
Typically a refrigerator is the largest item you will work with. They are also the type of appliance with the greatest variation in size and shape! Refrigerators come in many different widths as well as heights and depths.
When measuring the location where your refrigerator will be installed, remember that fridge sizes are commonly expressed in nominal inches such as 36", 33", 30", etc. 36" width is the most common size for a modern refrigerator. The actual width of a fridge is normally a small fraction of an inch smaller than its size class, but it is important to leave a small gap on either side of the fridge to ensure that it can be put into place without striking any counters or cabinetry. The cabinetry around the fridge will normally determine what size refrigerator you must shop for.
If you plan to have a cabinet mounted above your fridge you must take into consideration its height. 70" height is the most common size for a modern refrigerator. Be aware of both the
case height (the height of the main body of the fridge) and
hinge height (the highest point on the fridge, just above the doors). If you have a cabinet above your fridge, remember that not only must your fridge fit underneath it (case height) but the doors on that cabinet must clear the hinges (hinge height and depth).
Just because a fridge physically fits in the space does not mean it will function correctly! Placing a fridge against a wall may impede its function. You should allow for at least 5" the left and right of a french door or side-by-side fridge to any wall to allow the doors to open fully. Also, most manufacturers recommend a gap of about 3" between the top of the fridge and the cabinet above for air circulation. Ensure that nothing is blocking the area in front of the fridge such that you can fully open all of its doors and extend the freezer drawer (if equipped) without hitting any cabinetry, and ensure that when the fridge is fully opened the user has somewhere to stand.
Counter depth refrigerators have shallower cases and less overall depth than full depth models. You should consider a counter depth fridge if you are placing the fridge in the middle of a run of cabinetry rather than the end, if there is an island or other obstruction directly in front of the fridge, or if the entrances into your house or kitchen are too narrow to accommodate the case depth of a full depth fridge.
The dimensions of your refrigerator are also important for moving it into the house. Be sure to compare the width and height of the fridge against the minimum width of all doors and hallways it must be moved through. If necessary it is possible to remove the doors from most refrigerators to fit them through narrow entrances. The
case depth measurement of a fridge is the absolute minumum width required for clearance if the doors are removed.
Things to Consider When Measuring for a Fridge:
- Minimum Height of Doorways vs Hinge Height
- Minimum Width of Doorways vs. Case Depth
- Width Clearance in Installation Location vs. Appliance Width
- Height Clearance in Installation Location vs. Case Height and Hinge Height
- Left and Right Clearance of Doors
- Clearance to Open All Doors and Drawers Fully
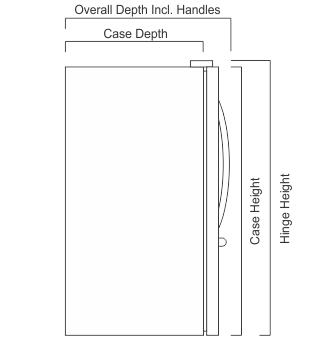
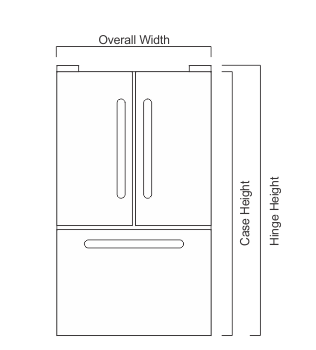
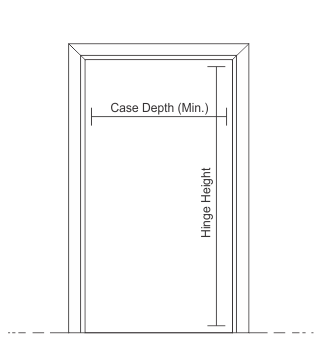
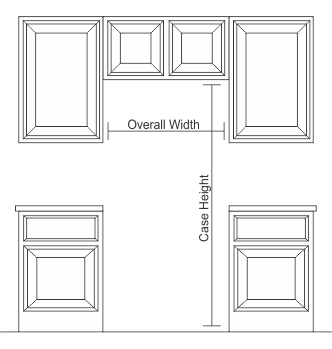
Measuring for Ranges
In most cases your range is the second largest item you will work with. Although they may vary by small fractions of an inch, nearly all ranges fit in a 30" wide opening. Height to the cooking surface is also fairly standard at 36". Therefore, the two most imporant measurements to consider other than width are the
height of the backboard (if equipped) and the
depth including handles.
If you are installing a backsplash around the range, the height of the backboard is important to consider. A backboard that is taller or shorter than your old range will require adding or removing some tile.
In the space where your range will be installed, ensure that there is sufficient clearance so that cabinet drawers or doors will not strike the handle on the range, particularly if placing the range near a corner. There should be no vertical obstructions (walls, refrigerators, panels, etc.) within 9" of either side of the range. Ending a cabinet run with a range without a cabinet or counter next to it such that the bare side of the range is exposed is never a good idea, and can be a code violation in some places.
Also take into consideration the depth of the oven door when it is fully opened. Ensure that it will not strike any obstructions such as islands or other cabinetry, and that the user has somewhere to stand in front of it when the door is opened.
If you are considering a slide-in range, remember that a small strip of countertop must be run behind the range. Add the depth of this piece of countertop to the depth of your range -- it will push the range away from the wall by an equal amount. In small spaces this might push the range unacceptably close to islands or other obstructions in front of it.
Things to Consider When Measuring for a Range:
- Overall Width (Normally 30")
- Backboard Height vs. Your Backsplash
- Minimum Width of Doorways vs. Width or Depth
- Clearance of Adjacent Drawers and Cabinetry vs. Depth to Handle
- Clearance to Open Oven Door Fully
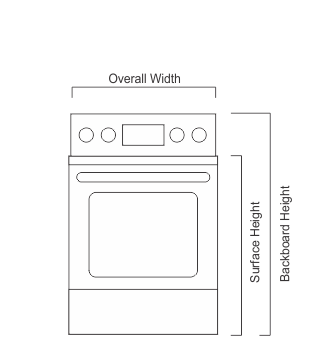
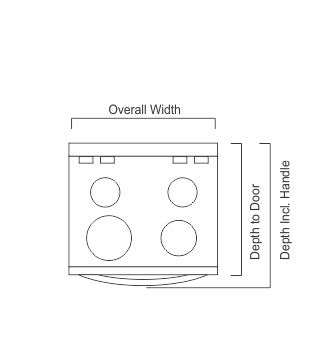
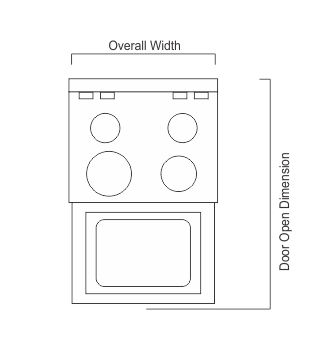
Measuring for Dishwashers
Most dishwashers will fit in a 24" wide opening and accommodate countertop depths of 25". If you have an unusually deep or shallow countertop you should very carefully check against the depth of your dishwasher.
A dishwasher's door is typically its widest point. Be very careful placing dishwashers in corners, and ensure that there are no obstructions to either side such as cabinet knobs, drawers, doors, or other appliances that will prevent the door from opening. Also, ensure that there is at least a 36" deep by 24" wide space in front of the dishwasher before any obstructions such as islands, other cabinetry, or other appliances so that the door can be opened fully. If the dishwasher's door cannot be opened fully it will be impossible to extend the bottom rack!
If there is no flooring in the location where your dishwasher will be installed or the flooring there is a different height, measure the height from the bottom of the countertop to the floor. Compare this measurement against the required height clearance of your dishwasher to ensure that the door will not strike the underside of the countertop (if the floor below the counter is higher) or that it will not leave a large gap (if the floor is lower).
Things to Consider When Measuring for a Dishwasher:
- Width of Installation Opening
- Height From Underside of Counter to Floor
- Clearance to Open Door Fully
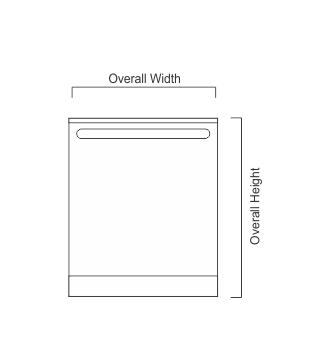
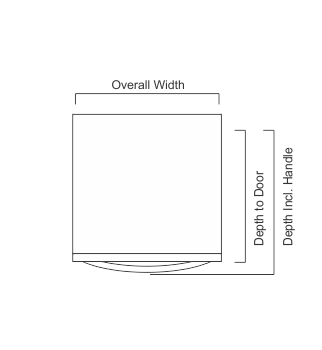
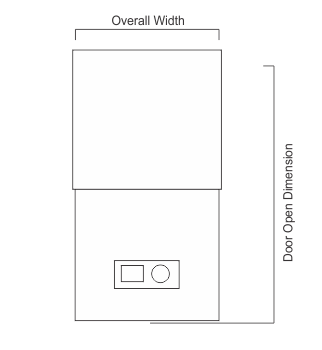
Measuring for Cooktops
Cooktops most commonly come in 30" and 36" widths. The size class of a cooktop describes the overall width of the face, but the required countertop cut out is always smaller. Different models of cooktops may require different cut out dimensions, so it is very important to measure the existing cut out in your counter if you are not replacing the counter along with the cooktop. Trimming or re-cutting many counter materials such as granite, marble, and quartz can be expensive and, in some cases, impossible. Therefore, trying to accommodate a cooktop that requires drastically different cut out dimensions from what you already have is usually not feasible.
If you are installing a new counter it must be cut to match the dimensions required by the cooktop you purchase. Your countertop supplier can do this for you, although they may require the exact cut out dimensions in advance.
In general the most important dimensions to consider are the cut out width and depth. The face size of the cooktop may also be important if it will be placed near any obstructions or will be paired with a downdraft hood, or if it will be installed in an unusually shallow countertop. Also ensure that the cabinet beneath the cooktop is wide enough that the cooktop will not strike the sides.
Measuring for Microwaves
Over-the-range microwaves are matched to the ranges that we sell. They are the same width as their matching range, nominally 30" wide (although usually a small fraction of an inch less). Measure carefully the space between the cabinets where your microwave will be installed, becuase the width of this space may not be the same as the space for your range if your cabinetry was not installed correctly.
Heights on over-the-range microwaves can vary between approximately 16" to 18". In general you should have about 21" between the bottom of the microwave and the cooking surface of your range. If you have insufficient space between the range and the microwave you could render your range difficult or even dangerous to use! Consider replacing the cabinet above the range if you have insufficient clearance.
If you plan to have your microwave's built in hood vent outside, also carefully measure the size and location of the vent. Not all microwaves vent in the same location or utilize the same size vent, and different models can vary widely. Read the dimensions or specifications sheet carefully for your microwave to ensure that it will match up with your vent.
Countertop microwaves can come in all shapes and sizes. Where your countertop microwave best fits is up to you! Remember that the minimum clearance between your countertop surface and bottom of your cabinets is typically 18", although if you have bottom trim or valance installed on your cabinets this dimension could be less.
Measuring for Laundry Appliances
Laundry machines can vary widely in size. The most common width for laundry appliances is 27", but larger and smaller units are also common. Measure the overall width and depth of the area where your laundry appliances will be installed. Be sure to allow for the depth or height of the door or lid of your appliances and ensure that they can be fully opened without striking walls, doorframes, or similar.
For dryers, note where the vent is placed. Allow at least 4" behind the unit and to the side where the vent must be run.
If you are stacking front load units, ensure that there is at least an extra 6" of ceiling height. Laundry machines cannot be moved while they are stacked and it is impossible to stack two units if the top unit touches the ceiling, even if the pair would fit after assembly. If you plan to install stacked units in a closet there must be enough depth available to place the dryer in front of the washer on the floor prior to assembly and enough vertical clearance to lift the dryer over the washing machine while both units are inside the closet.










